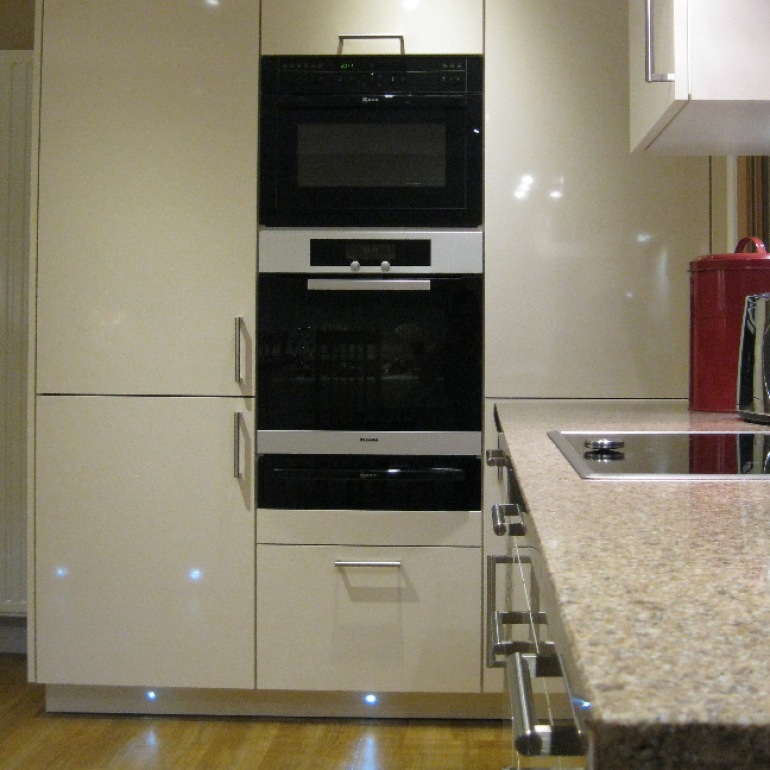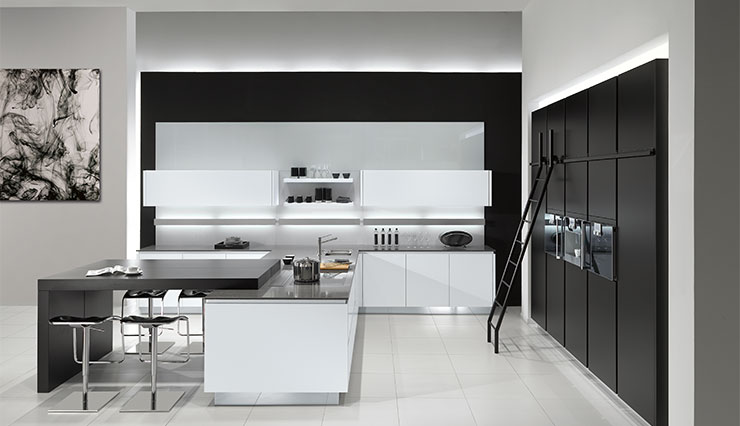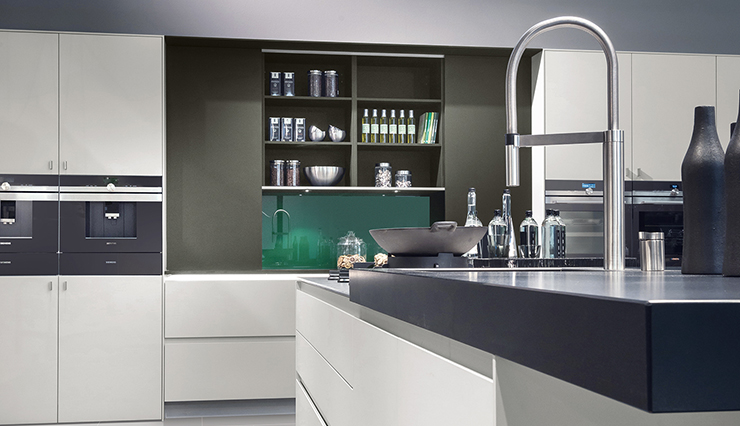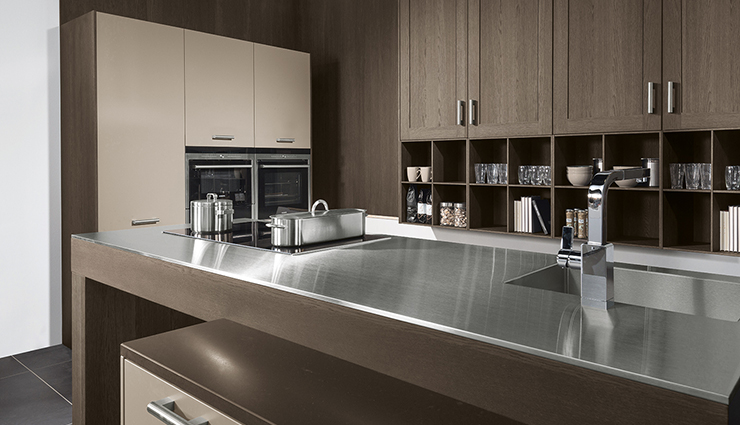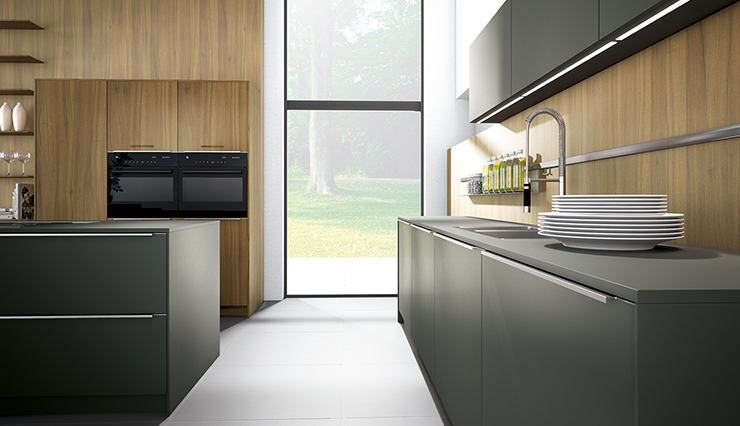A young family living in a 1960’s bungalow felt that the existing kitchen was small, had a badly designed layout and was not meeting their needs.
THE BRIEF
By removing and adjusting position of some of the internal walls, and the addition of ‘Tri-folding doors, it opened up the ground floor living space but then having the option to close them up when required. The dining room became part of the kitchen and with the additional of a window in the end gable, light streamed through into the new space.
THE DETAILS
The kitchen design has a peninsular that helps define the different areas but also allows for additional storage and worksurface area as well as a breakfast bar which is the ideal place for the children to eat without having to set the table.
One of the main issues with the existing kitchen was the height of the worktop, with Teresa being tall she was having backache when using the kitchen, especially at the sink. So the worksurfaces were installed at 94cms giving her a more comfortable working position.
Signia’s B220 ‘Magnolia’ Gloss Kitchen furniture and Silestone ‘Kona Beige’ worksurfaces, allows the customer to have a neutral colour palette to which they can have the flexibility to change their colour scheme through the wall colour and accessories.
THE EQUIPMENT
Black Neff appliances where selected to compliment the customer’s existing Miele oven, and the kitchen has a monobloc 70:30 fridge freezer and a separate freezer to accommodate the family’s cool storage requirement without having to go outside to the garage. Neff’s ‘point & twist ‘ induction hob was also selected for its safety expects, the ability to being used if the knob isn’t there, as well as its ease of use.
THE UNIQUE RESULTS
The glazed tri-fold doors connect the living room to the dining area of the kitchen, so to not look like a ‘black hole’ in the evening LED plinth lights as well as under cabinet task lights were installed to give a subtle and pleasing lighting back drop…
THE CUSTOMER COMMENTS
Teresa Commented "I'm absolutely thrilled, 200% happy! It's the kitchen I’ve always wanted! I’m so much more relaxed now I know the children are safe, thanks to the integral appliances and cool touch hob.
Thank you for all the advice –the designer, Simon, even helped me choose a floor that was easy to clean for when the children come running in and out! He’d thought of everything!
The fitter, Paul, was very good and easy to be around. I was dreading the fit but we had our new kitchen in no time. I’ve now got a space to entertain my friends, that’s works for the every day routines with the children and everything seems easier now”.
Date: 05/12/15
A young family living in a 1960’s bungalow felt that the existing kitchen was small, had a badly designed layout and was not meeting their needs.
THE BRIEF
By removing and adjusting position of some of the internal walls, and the addition of ‘Tri-folding doors, it opened up the ground floor living space but then having the option to close them up when required. The dining room became part of the kitchen and with the additional of a window in the end gable, light streamed through into the new space.
THE DETAILS
The kitchen design has a peninsular that helps define the different areas but also allows for additional storage and worksurface area as well as a breakfast bar which is the ideal place for the children to eat without having to set the table.
One of the main issues with the existing kitchen was the height of the worktop, with Teresa being tall she was having backache when using the kitchen, especially at the sink. So the worksurfaces were installed at 94cms giving her a more comfortable working position.
Signia’s B220 ‘Magnolia’ Gloss Kitchen furniture and Silestone ‘Kona Beige’ worksurfaces, allows the customer to have a neutral colour palette to which they can have the flexibility to change their colour scheme through the wall colour and accessories.
THE EQUIPMENT
Black Neff appliances where selected to compliment the customer’s existing Miele oven, and the kitchen has a monobloc 70:30 fridge freezer and a separate freezer to accommodate the family’s cool storage requirement without having to go outside to the garage. Neff’s ‘point & twist ‘ induction hob was also selected for its safety expects, the ability to being used if the knob isn’t there, as well as its ease of use.
THE UNIQUE RESULTS
The glazed tri-fold doors connect the living room to the dining area of the kitchen, so to not look like a ‘black hole’ in the evening LED plinth lights as well as under cabinet task lights were installed to give a subtle and pleasing lighting back drop…
THE CUSTOMER COMMENTS
Teresa Commented "I'm absolutely thrilled, 200% happy! It's the kitchen I’ve always wanted! I’m so much more relaxed now I know the children are safe, thanks to the integral appliances and cool touch hob.
Thank you for all the advice –the designer, Simon, even helped me choose a floor that was easy to clean for when the children come running in and out! He’d thought of everything!
The fitter, Paul, was very good and easy to be around. I was dreading the fit but we had our new kitchen in no time. I’ve now got a space to entertain my friends, that’s works for the every day routines with the children and everything seems easier now”.
Warning: Trying to access array offset on value of type bool in /var/www/vhosts/justkitchenslancaster.co.uk/staging.justkitchenslancaster.co.uk/site.case.study.article.php on line 120


